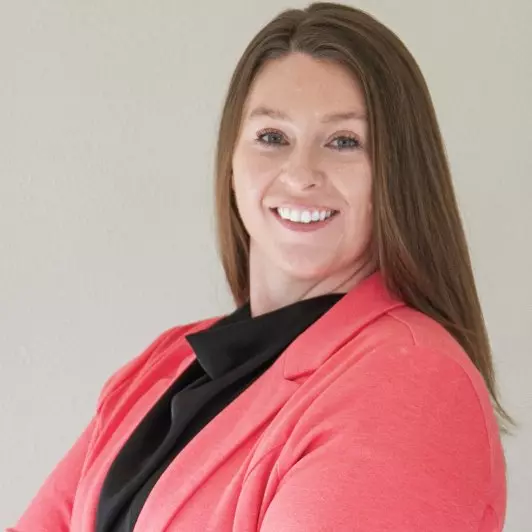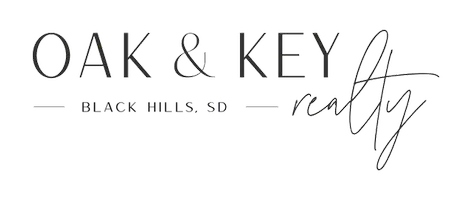REQUEST A TOUR If you would like to see this home without being there in person, select the "Virtual Tour" option and your agent will contact you to discuss available opportunities.
In-PersonVirtual Tour

$ 249,900
Est. payment /mo
New
7008 Julie Ct Black Hawk, SD 57718
3 Beds
1 Bath
1,479 SqFt
UPDATED:
Key Details
Property Type Single Family Home
Sub Type Single Family
Listing Status Active
Purchase Type For Sale
Square Footage 1,479 sqft
Price per Sqft $168
Subdivision Volz Tracts
MLS Listing ID 176411
Style Split Foyer
Bedrooms 3
Full Baths 1
Year Built 1973
Lot Size 0.390 Acres
Property Sub-Type Single Family
Property Description
Listed by Lorenzo Bell-Thomas, with CENTURY 21 ClearView Realty, (605) 209-1816. Check out this 1,754 sq. ft., 3 bedroom (1 additional bedroom partially finished), 1 bathroom (1 additional bathroom partially finished), 26x24 sq. ft., 2 car garage home on a .39-acre lot located at the end of a cul-de-sac in Black Hawk. The main level has a wonderful living room with tons of natural light from the 2 bay windows, oak trim, and laminate flooring making it very spacious. The kitchen/dining area has ample cabinetry (some with pull out drawers), tile flooring, recessed lighting, white appliances (refrigerator, electric stove, microwave, dishwasher), and walkout to rear deck. Also, there are 2 bedrooms and a shared bathroom. The basement has 1 finished bedroom, a 13x11 laundry/storage room, and patio door walkout to the front of the home. Additionally, there is 4th bedroom (13x13) with huge closet and a breezeway bathroom with gorgeous shower that is just waiting for the new owners to complete with majority of the materials included. Updates include new furnace & A/C in 2020, new roof shingles/gutter, and new siding facing NE & NW in 2021. Owners loved the neighbors, the peacefulness of the area, the little traffic, the drive-through access, and being outside Rapid City limits. There is a LOT of potential for this property!!! Home is being sold AS IS, WHERE IS, and Sellers will make no repairs.
Location
State SD
County Meade
Area Piedmont Valley
Rooms
Dining Room Breakfast Bar, Combination
Interior
Heating Gas, Forced Air
Cooling Central
Flooring Carpet, Laminate, Tile
Exterior
Parking Features Detached, Workshop Area
Garage Spaces 2.0
Fence None
Utilities Available Cable Available, BHE-Electric, MDU- Gas, Septic, City Water
View Hills, Neighborhood
Building
Foundation Basement, Wood, Walkout
Schools
School District Meade Co
Listed by CENTURY 21 CLEARVIEW REALTY






